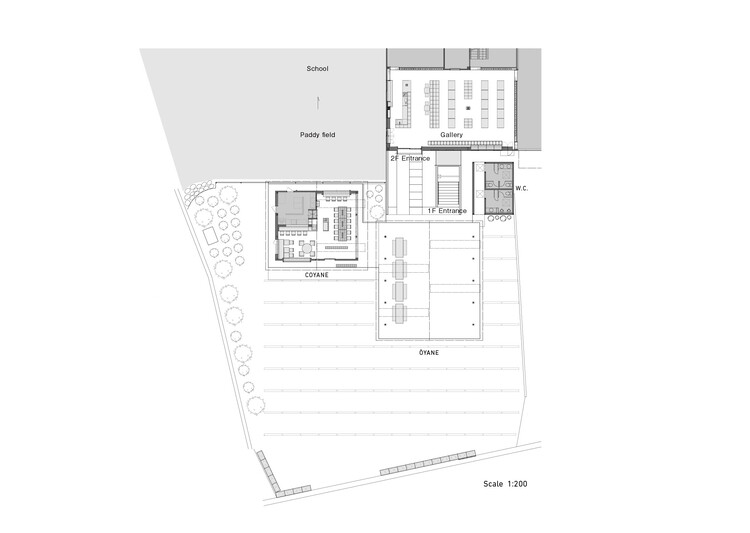
-
Architects: DO.DO.
- Area: 67 m²
- Year: 2020
-
Photographs:Takumi Ota
-
Manufacturers: BEAL, JFE, Maxray, Sincol

Text description provided by the architects. This is a project for a porcelain manufacturer Saikai Toki located in Hasami, Nagasaki, Japan, a well-known town for its pottery production. “COYANE” restaurant was constructed in the site adjacent to “ÔYANE”, a multi-purpose space for the manufacturer's shop & gallery, which was also designed by ourselves and was opened in 2016.




In order to fulfill the shop owner's wish to have the visitors' stay more relaxing, we created a space spreading outward with a smaller version of ÔYANE. The “whiter-than-white” Hasami-Ware tiles served as the main material of the building were once used for the inner walls of a tunnel so that its internal visibility would be secured.

These beautiful yet derelict tiles were reincarnated as exterior and interior surfacing including furniture. The restaurant is designed to be connected with ÔYANE alfresco by opening the six sliding glass doors on the east side and setting tables in between. The big windows on the north side are also slidable: you can enjoy idyllic landscape feeling a breeze inside the building.



Tables, chairs, and stacking trays were originally designed so as to be harmonized with the atmosphere of the restaurant. Inspired by the existing places and materials, we developed a design in which all the elements are blended, extended, and connected naturally as if everything had been projected ab initio.
































